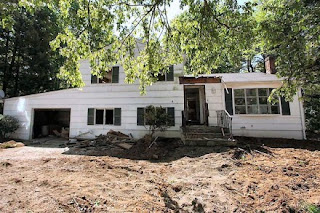
Tuesday, July 31, 2007
Sunday, July 29, 2007
Sunday, July 22, 2007
Sunday, July 15, 2007
Waterproofing


To keep the basement dry, waterproofing is done as shown. The stadard is to have a coat of tar on the outside wall. We did something additional - on top on the tar, we applied UTC spray foam, at additional cost of $1.1/per sqf - for the peace of mind. Cost to clean a flooded basement runs tens of thousands so it is not a bad investment. The basement should be bone-dry.
Friday, July 13, 2007
Thursday, July 12, 2007
Monday, July 9, 2007
Saturday, July 7, 2007
Friday, July 6, 2007
Get a building permit
As our builder told us earlier on, building the house is the easy part - the hard part is to get the building permit. That is so true. We started the process at the beginning of the year. Finally, on June 27th, we got the building permit from the town.
Here is what is required for building permit application:
1. A recent certified plot plan less than 10 years of age.
2. Four sets of complete drawing of floor plans, professional architect or engineer's signed copy of contruction drawings.
3. Health Department approval for the septic system;
4. Conservation approval;
5. A zoning permit.
Since our plot plan is older, we had to re-survey the land. This is relatively easy - it took just a few days. Health Department tests can only be done in certain period and one needs to make appointment with them earlier on. Also our old house was built in the 50s, the age is shy of the limit. If it is over 60 years old, we need to go through the historical society, which can held up the building permit process for 2 months.
The most time consuming part is working with the architect to come up with a floor plan and get zoning approval. This is a long story and I will get into details later on. It took us several months and at the end we are just happy that it is over.
Here is what is required for building permit application:
1. A recent certified plot plan less than 10 years of age.
2. Four sets of complete drawing of floor plans, professional architect or engineer's signed copy of contruction drawings.
3. Health Department approval for the septic system;
4. Conservation approval;
5. A zoning permit.
Since our plot plan is older, we had to re-survey the land. This is relatively easy - it took just a few days. Health Department tests can only be done in certain period and one needs to make appointment with them earlier on. Also our old house was built in the 50s, the age is shy of the limit. If it is over 60 years old, we need to go through the historical society, which can held up the building permit process for 2 months.
The most time consuming part is working with the architect to come up with a floor plan and get zoning approval. This is a long story and I will get into details later on. It took us several months and at the end we are just happy that it is over.
Thursday, July 5, 2007
Building my own house
We decided to build our own house this year. Everyone is telling us that this is going to be quite an ordeal - it could be the best of the times, or the worst. No matter what, it is something worth remembering. So I created this blog to show the progress and share my experience. Enjoy.
Subscribe to:
Posts (Atom)















